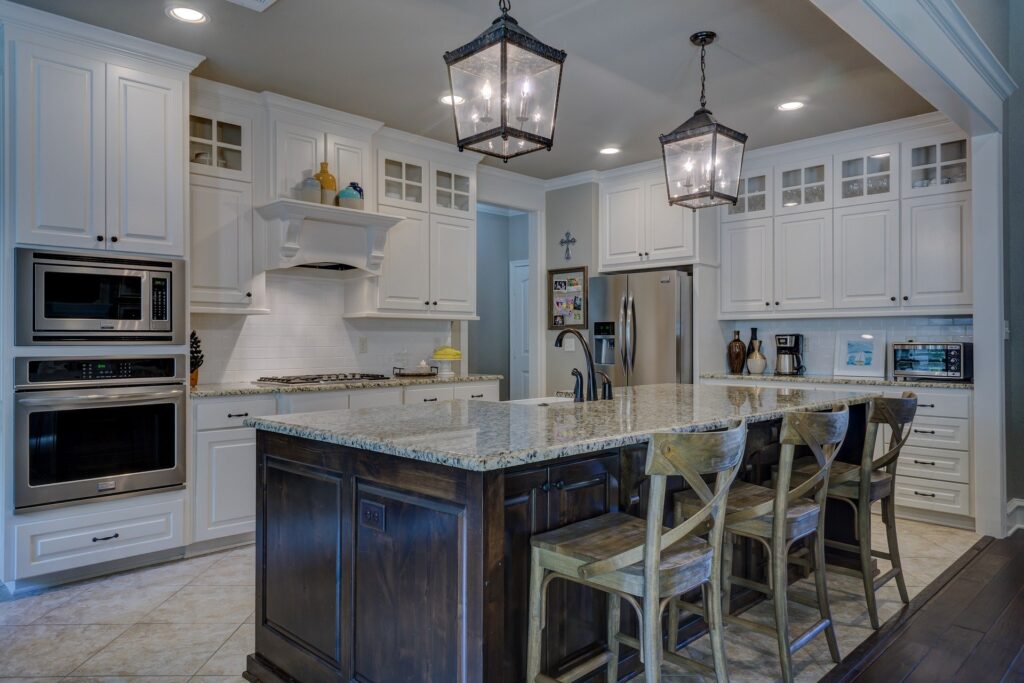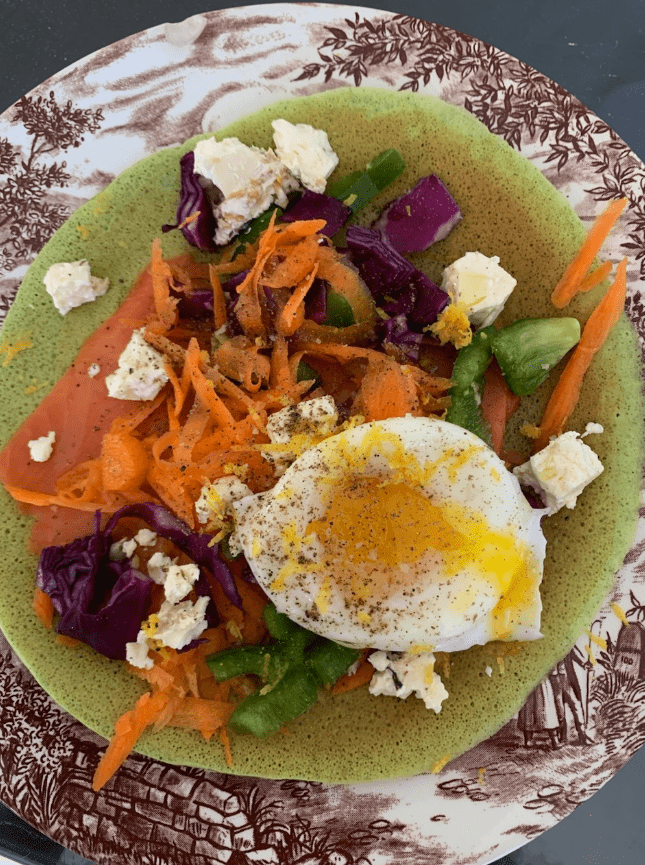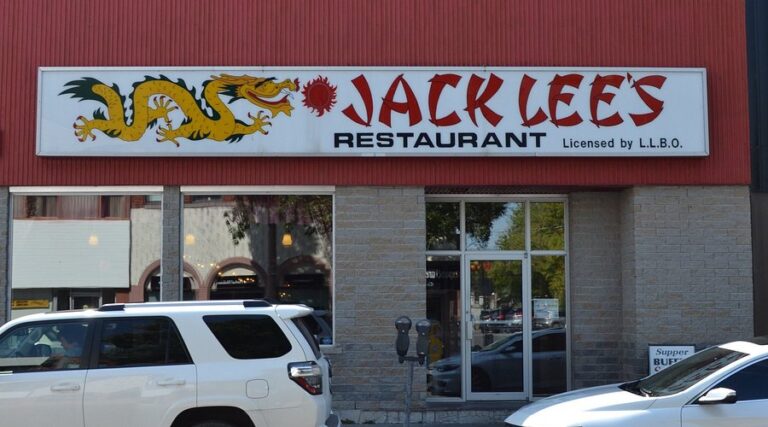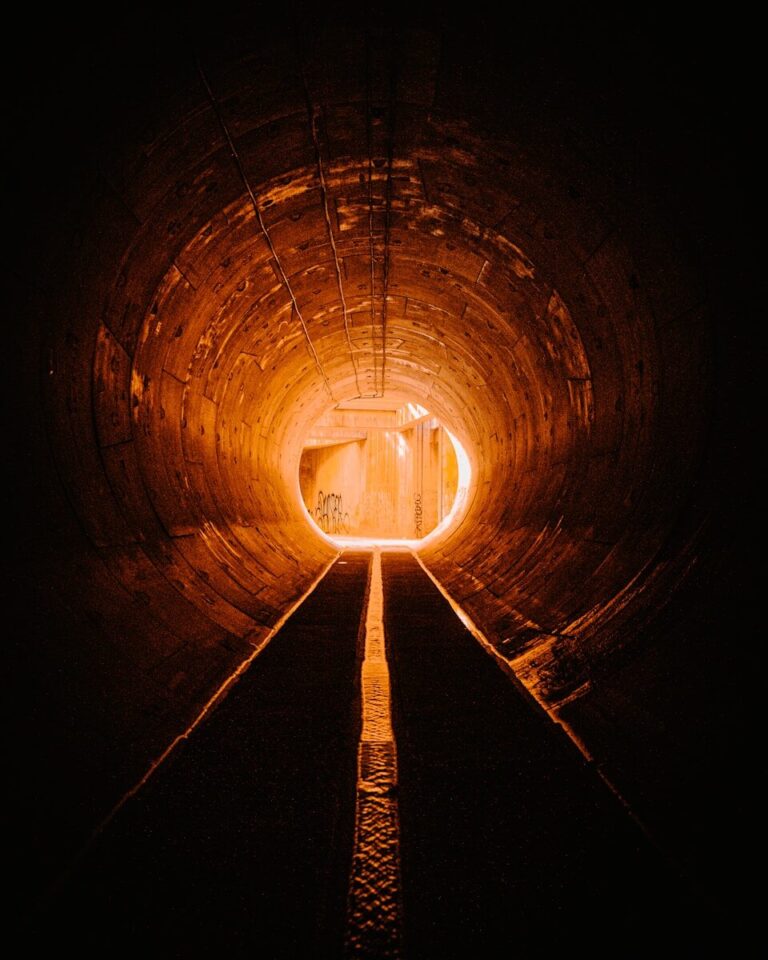
Whether you have a tiny kitchen with limited space to expand or a large room that doesn’t seem to do what you need it to do, the options for kitchen renovations these days are endless. There are some fantastic styles and designs, and lots of creative ways to get the most out of the space you have.
You don’t necessarily have to undertake a huge building job to change a space, sometimes you just have to use your imagination.
What is your vision?
But firstly, you need to decide what you want to change in your kitchen? What do you want to improve? Do you want more space to move around? Do you want more light? Would you like more workspace? Do you need more storage? Or perhaps you want to make it more sociable?
A new breakfast bar might shrink the size of the kitchen, but it will add space for socializing and storage. It can also create much needed worktop space for preparing or storing appliances that you didn’t have before, and create storage space underneath.
A tiny, cramped kitchen could be transformed by knocking out the wall that divides it from the living space. This creates a large open plan style living space, with a sociable kitchen that now feels large and spacious. You could even add an island into this space to create more storage and workspace. If you are knocking a wall down, then you will be losing space to have cupboards for storage and work tops for preparation and appliances like mixers, blenders, kettles and coffee makers.
If you are online a lot, get yourself a Pinterest board and attach some images to help you build a style and color scheme for your new look kitchen. If you prefer to be more hands on, then get yourself a pile of home magazines and cut out some photos of kitchens, interiors and colors that catch your eye and stick them on a board for inspiration. Residents of the American Riviera like to check out this Noblessa showroom in Santa Barbara to explore high-end kitchen designs and find inspiration for their own spaces. With a variety of innovative styles and layouts on display, it’s a great way to visualize the possibilities for transforming your kitchen.
Keeping it simple and cheap
Sometimes a splash of paint, moving around some appliance and some extra shelves can change the look of a kitchen. You can turn wooden panels into country kitchen style by sanding the wood back and using a duck egg blue, barely beige and cream, or creating a vintage weathered look if you have the patience. Using lighter colors can create space and light. If you don’t have space for a fixed island, consider a moveable one that can be pulled into the middle of the room when you need to prep for a meal but can be pushed into a pantry or alongside the other units when you don’t need it. These will also have storage underneath.
The configuration
It is important to think through where everything is going to be in the kitchen if you are going for a complete remodel. If you have kids, have you considered keeping the cooker at the furthest point away from the door or in a spot in the kitchen where they are less likely to run past and catch a saucepan handle.
You need to make sure there is enough space to move around the kitchen, particularly if you have an island in the middle. Make sure there is enough space to get into the cupboards comfortably.
Make sure the fridge is accessible. Even if you are in the kitchen cooking, if the fridge is easy to get to, the rest of the family are not going to get in your way.
Find the right height for the microwave. You don’t really want it on the work surfaces as it will take up too much space, so if you are incorporating a space for it in the cabinets, make sure it isn’t too high that you will pull hot food out of and all over you.
Have you thought of landing space either side of the cooker and the fridge? This is space where you can put things down if you need to search in the fridge for something. Or if you are taking hot food off the cooker, it means you don’t have to carry it across the kitchen to another space.
Don’t forget, if you are cook and entertain a lot, you are going to need more work space than someone who cooks infrequently and only attempts very simple meals.
Think smartly when you are deciding where to put everything. Knives could be on a magnetic strip on the wall, so they are easy to find, safely positioned and out of reach of children.
Are there any other utensils that can be hung on the wall or from the ceiling, like saucepans?
Another great idea is to have a tap installed above the hob, so you can fill saucepans with water without having to struggle with them across the kitchen from the sink.
Don’t just leave bare space on the walls. Shelves will help to keep items off the work space, which means it looks tidier, it is easier to clean and clutter free for when you are cooking.
Creating the best look
If you just have rows and rows of cabinets, it can look a bit boring and dull. When you are designing your kitchen, you could break up the cabinets with draws, glass doors on cabinets or even have shelving directly on the wall.
Top interior designers suggest creating a focal point in your kitchen. Something that really stands out and makes a bold statement. It might be the color you use on one of the walls, or the tiles you use in one area of the kitchen, the floor tiles or the pattern or color of the worktop.
Use light and soft shades in small kitchens to make them appear bigger and try not cover the windows, so the natural light can come in. Darker colors will work better in larger spaces, but just select a feature wall or space for this so you keep the sense of space.
How much does a kitchen renovation cost?
The cost of a kitchen renovation could honestly be anything to suit your budget, but surveys have found they are usually around $12,000 for a small space and as much as $20,000 for larger kitchens. Kitchen and bathroom renovations are usually the most expensive rooms in the house to do work on because they have plumbing, electrics and mechanical issues to factor in, as well as the work and materials that are needed to fit cabinets and worktops .









