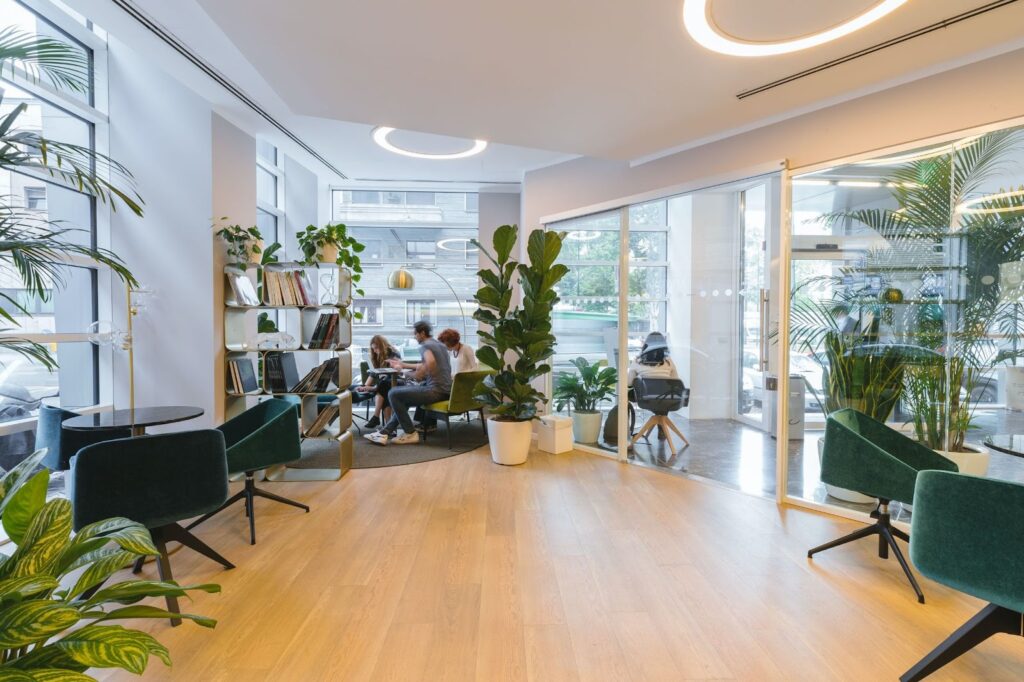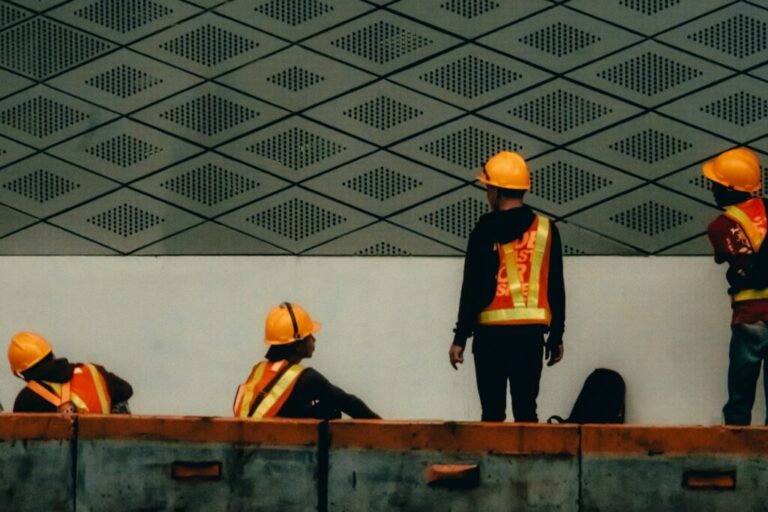
Creating a successful, productive working environment is essential for any business. It’s important to ensure that your office space effectively supports the goals and values of your company – whether you’re creating a collaborative space that encourages creative ideas to flourish or needs an efficient system to ensure smooth operations. There are many considerations when designing an effective office layout which means it can be difficult to know where to start. This blog post will provide tips on what needs to be taken into account before, during, and after building your offices to create a workspace tailored specifically to your business’s needs.
Identify Your Needs
Whether you’re moving into a new office or just revamping your current space, identifying your needs is key. It’s important to consider the size and layout of your area, so you can choose furniture that fits comfortably and doesn’t overcrowd your space. Additionally, you may have special requirements for equipment and materials that you need to take into account when planning your design. By taking the time to think through your needs and requirements, you’ll be able to create a space that is functional and aesthetically pleasing. Don’t be afraid to be specific – the more you can break down what you need, the easier it will be to find the perfect pieces to bring your vision to life.
Determine Your Budget
Designing and building your office space is an exciting project, but it’s important to determine your budget before embarking on this endeavor. Knowing how much money you have to work with will give you a clear idea of what you can afford and what areas of your office design you may need to cut back on. It’s crucial to establish a realistic budget that takes into consideration all the necessary expenses, from construction materials to furniture. With a clear budget in mind, you can start exploring different design options that align with your financial capabilities. Don’t be discouraged if your budget is tight; there are numerous creative ways to design a functional, stylish office that won’t break the bank.
Choose a Professional Design Team
When it comes to designing a new project, the right team can make all the difference. It’s crucial to choose a professional design team that not only has the skills and experience needed for the job, but also understands your unique needs and can bring your vision to life. From the initial conceptualization to the final product, having a team that is dedicated to delivering the best results possible is essential. That means that your contact for commercial roofing requirements will not be the same as for interior construction. Don’t settle for a team that can’t provide exactly what you’re looking for – take the time to find the right people and watch as your dreams become a reality.
Luckily, finding the best roof installation company Fayetteville NC has to offer is easy when you know what to look for: a company with a solid reputation, proven expertise, and a portfolio of successful projects. Additionally, make sure they are licensed, insured, and offer warranties to guarantee the quality of their work.
Develop a Floor Plan
Designing a floor plan requires careful consideration of many factors. To develop a successful layout, it’s crucial to think about the flow of people moving through the space and how doors and walkways will impact traffic. Additionally, lighting is a crucial element in creating a comfortable and functional space, so it’s important to consider what kind of lighting will work best in each area. By considering all of these elements, you can create a floor plan that maximizes efficiency while also providing a welcoming and visually appealing environment.

Incorporate Natural Light
Natural light can work wonders for your office space. If possible, it’s worth allowing it in to help create a more comfortable atmosphere. Not only does natural light add a beautiful aesthetic to any room, but it can also boost mood and productivity. Employees are likely to feel more awake and alert when surrounded by natural light, compared to artificial light. Plus, less artificial light means less energy consumption, which is great for your wallet and the environment. So, why not consider opening up your office to the benefits of natural light? It could make a real difference to the overall feel of your workplace.
Select Appropriate Furniture
Choosing furniture that balances both practicality and aesthetics can be a tricky task. Ensuring that the pieces are comfortable and promote good posture while also complementing the style of the room requires a careful balance. However, with attention to detail and research, countless options meet ergonomic needs and fit seamlessly with any design scheme. By selecting furniture that prioritizes function and comfort, it’s possible to create a space that is not only beautiful but also promotes overall well-being. From adjustable office chairs to sophisticated couches, the possibilities are endless.
Designing and building an office that suits your needs is a huge project that requires careful planning, thought, and consideration. From the size and layout of the space to finding furniture and equipment that not only meets ergonomic needs but also fits in with the aesthetic of the room, there’s a lot to consider. At the same time, incorporating natural light or even windows can make a huge difference in how comfortable people feel within their work environment. Finally, be sure to look for qualified professionals to carry out the design process who understand your specific needs and goals. The more thoughtfully you plan when building your offices, the more successful your workspace will be.












