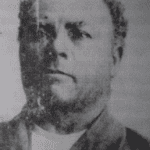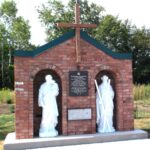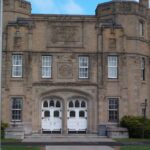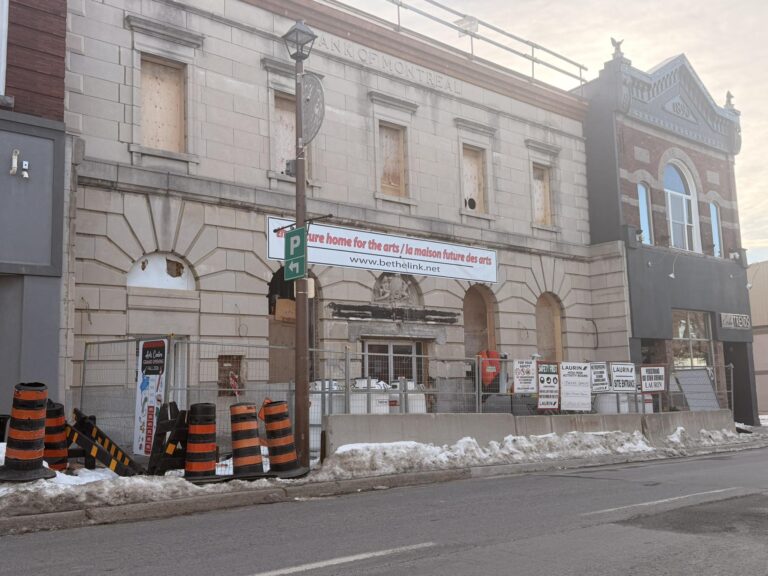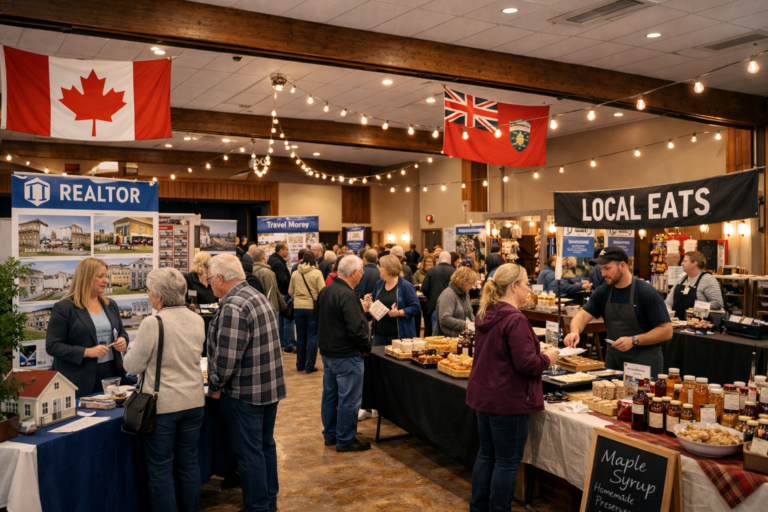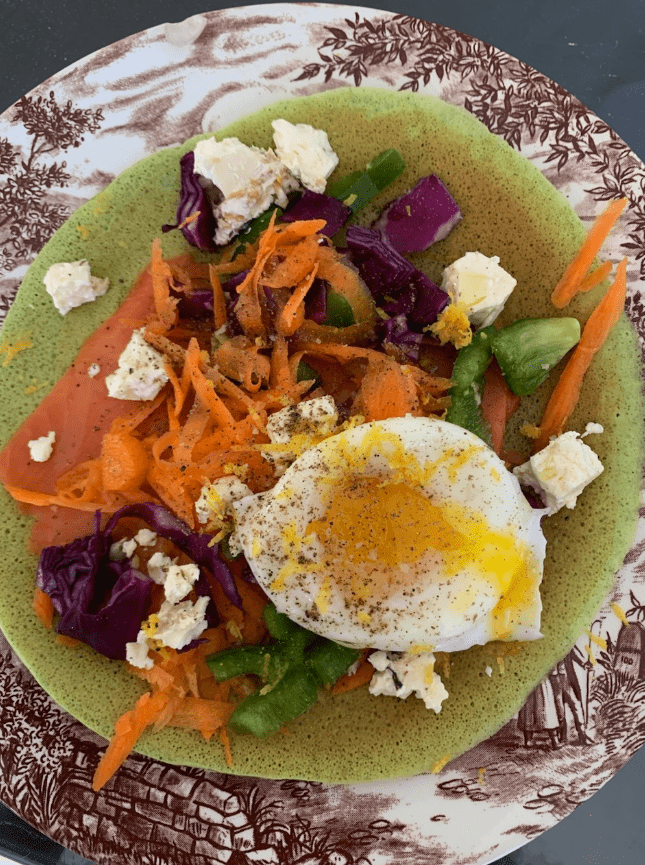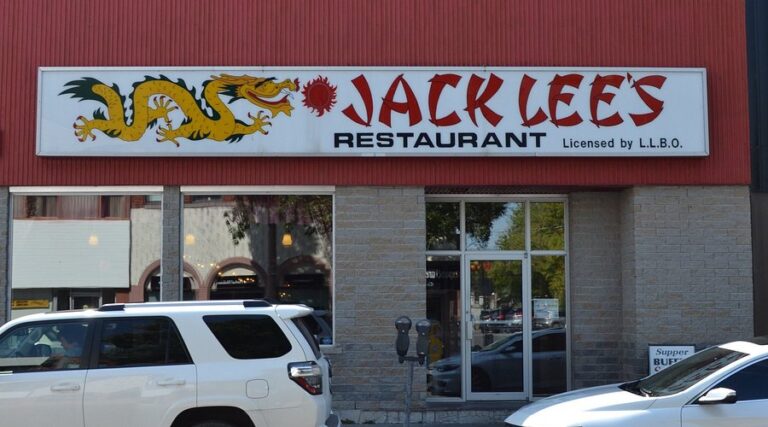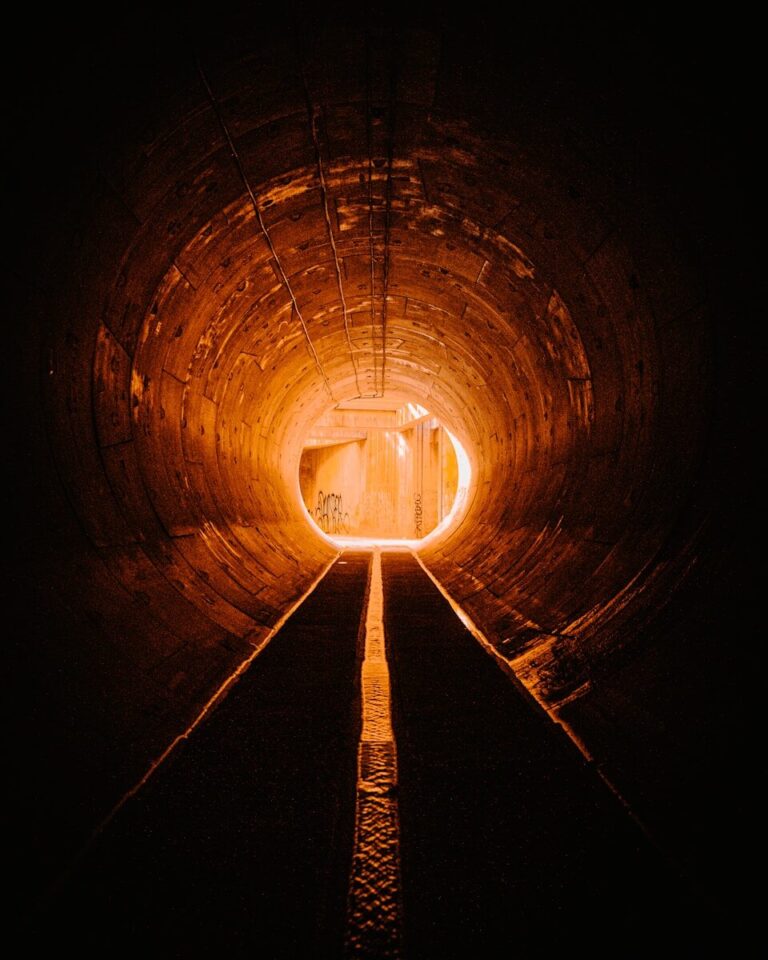
Lucidpress
Yes, we are once again in lockdown, but exercise and fresh air is still important. Walking during the day is a fantastic way ensure both your physical and mental health are tiptop, and there is no better way to do this than by visiting our many local historical sites. Here is Part 1 of The Cornwall Seeker’s walking tour. We have more places for you to explore in upcoming issues. Remember to walk with members of your immediate household only, wear your masks when not able to socially distance properly and Stay Safe, Healthy and Enjoy your walk!
So let’s begin … With more than 235 years of European settlement behind it, Cornwall has a wealth of history. This 3.7 km walking tour highlights some of our most famous buildings. It is a thumbnail sketch, to be filled in with the walker’s imagination and information from historic plaques along the way.
240 Water St. W., R.C.A.F Wing
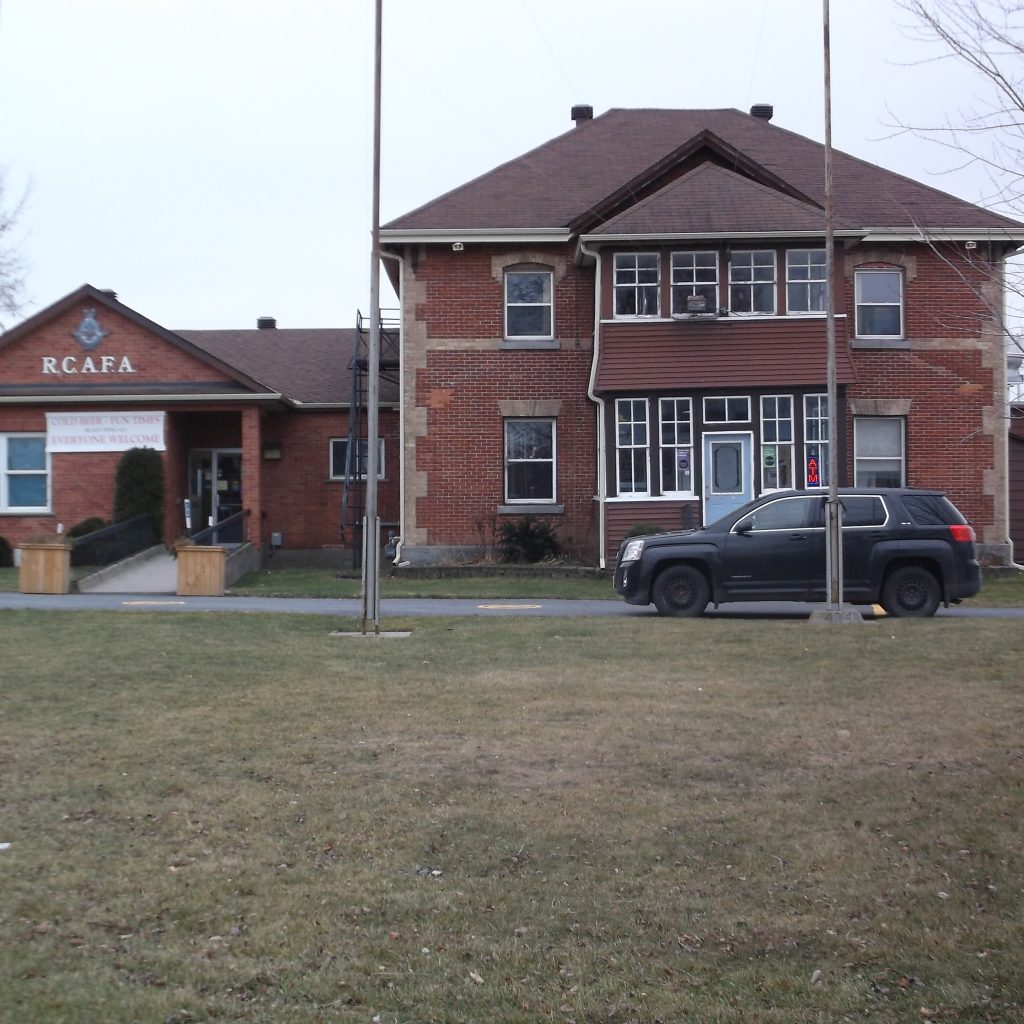
Known originally as the Red House for the colour of its bricks, it was built between 1871 and 1882 as the residence for the Canal superintendent. The hipped roof, decorative wooden roof brackets, quoins, tall windows, symmetry and front porch (now gone,) make this an “Italianate” style Victorian building.
GO EAST TO YORK STREET, WALK NORTH.
33 – 43 York St., 1882
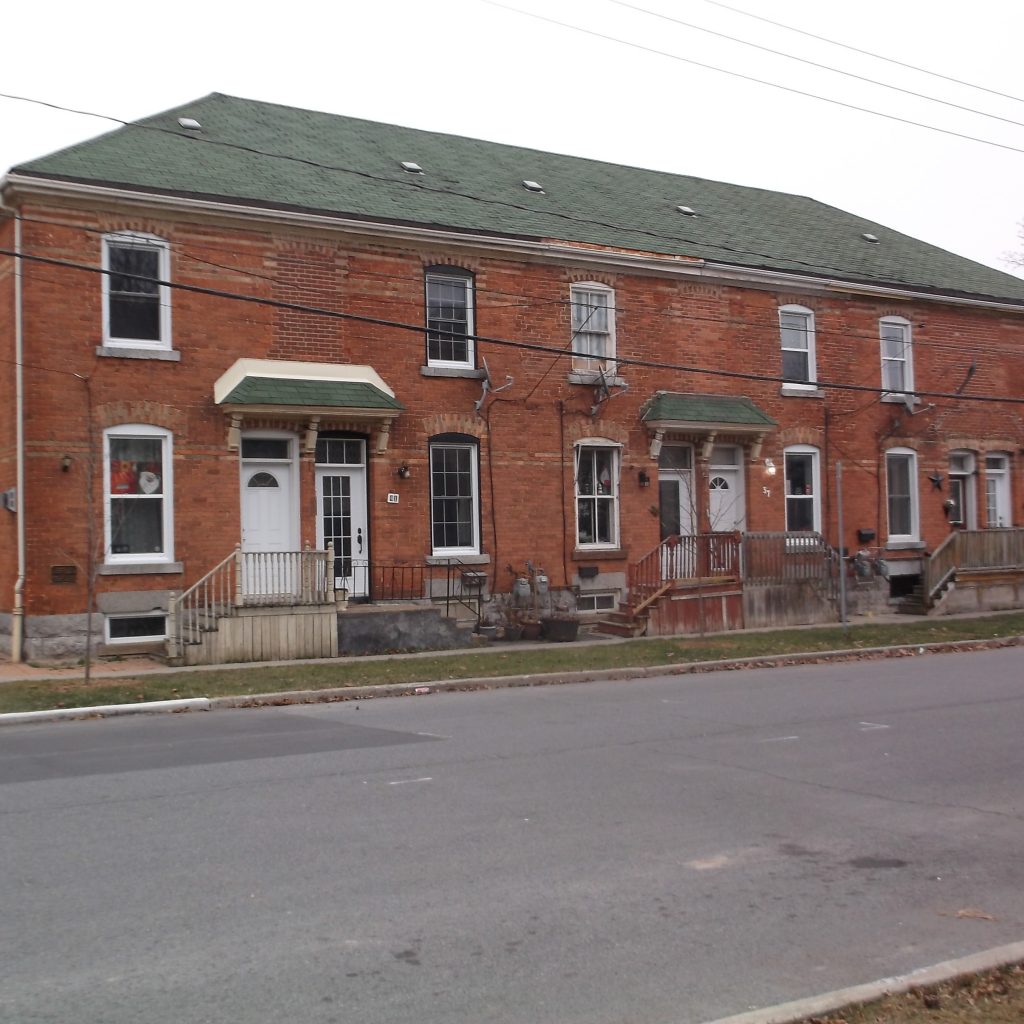
The Stormont Cottages are an example of homes constructed for labourers of the nearby Stormont Mill. Additions were made to the rear of the cottages in the 1930s.
TURN ONTO 1ST ST.E. AND CONTINUE EAST
40 1st St. W., 1814
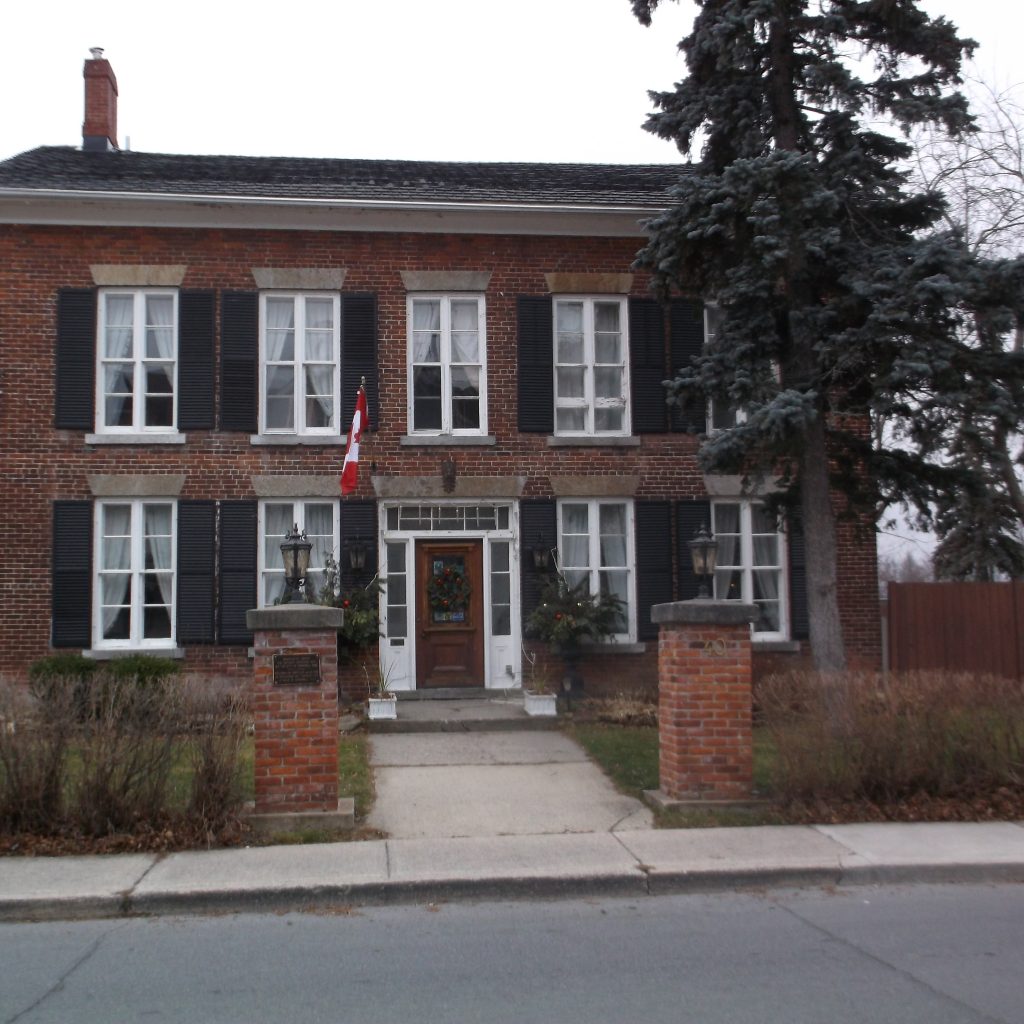
The house was built for Alsaints Chesely in 1814 and is now the oldest inn operating in Ontario. Architecturally the overall balance and symmetry makes this a text book example of a Georgian home.
CONTINUE ON 1ST PAST KASTNERS, TURN AT THE END, OF 33 1ST, TURN INTO THE PARKING LOT, LOOK WEST.
33 1st St. E., ca. 1820
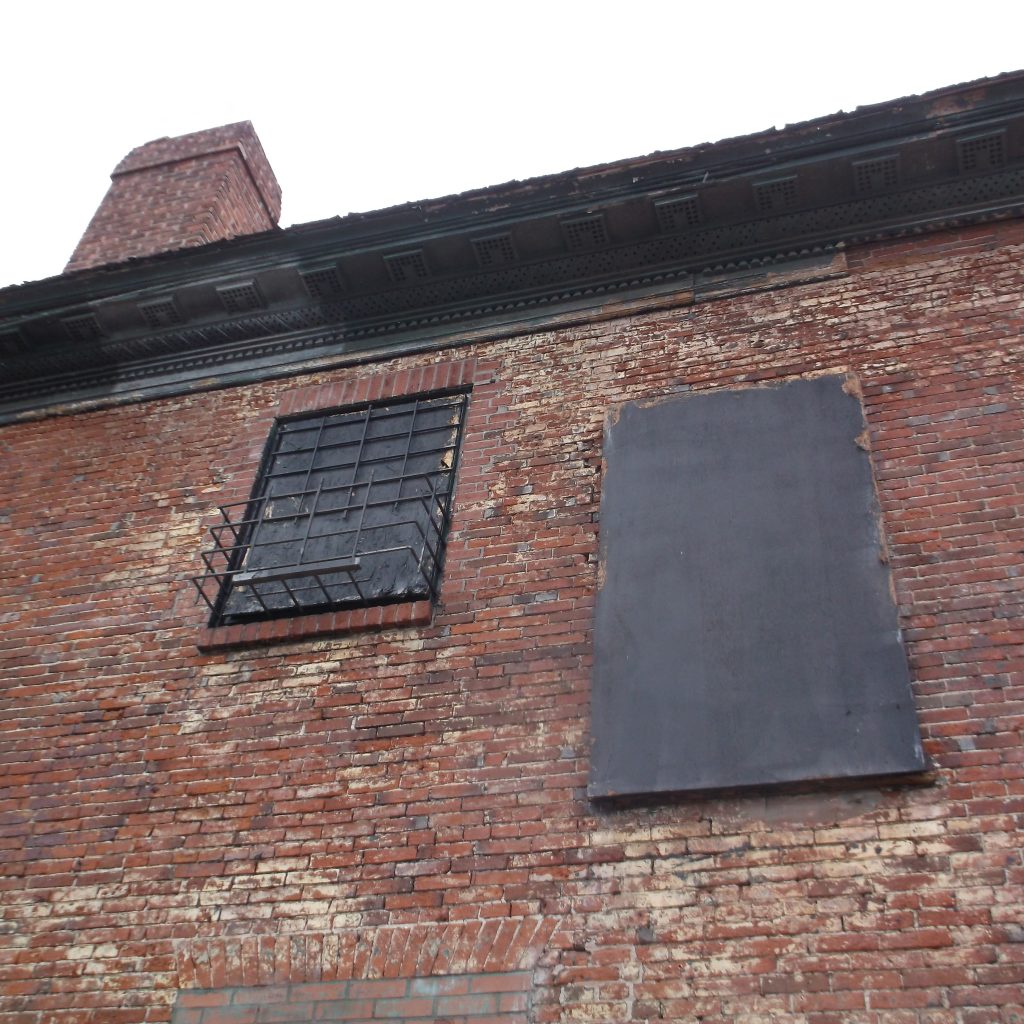
The concrete façade covers a Georgian mansion built ca. 1820 for Guy Carleton Wood. Turn west to see a hidden and forgotten architectural gem with its 19th century wooden roof soffits. The wall also shows bricked-in windows, and later additions. Once Cornwall’s post office, by 1900 it had become a hotel, of sometimes doubtful repute. It ended its days as two bars known as The Aardvark and Pedros. The rear addition housed Gumbolini’s Crab Shack.
WALK TO SYDNEY, TURN NORTH.
116 Sydney St., 1893
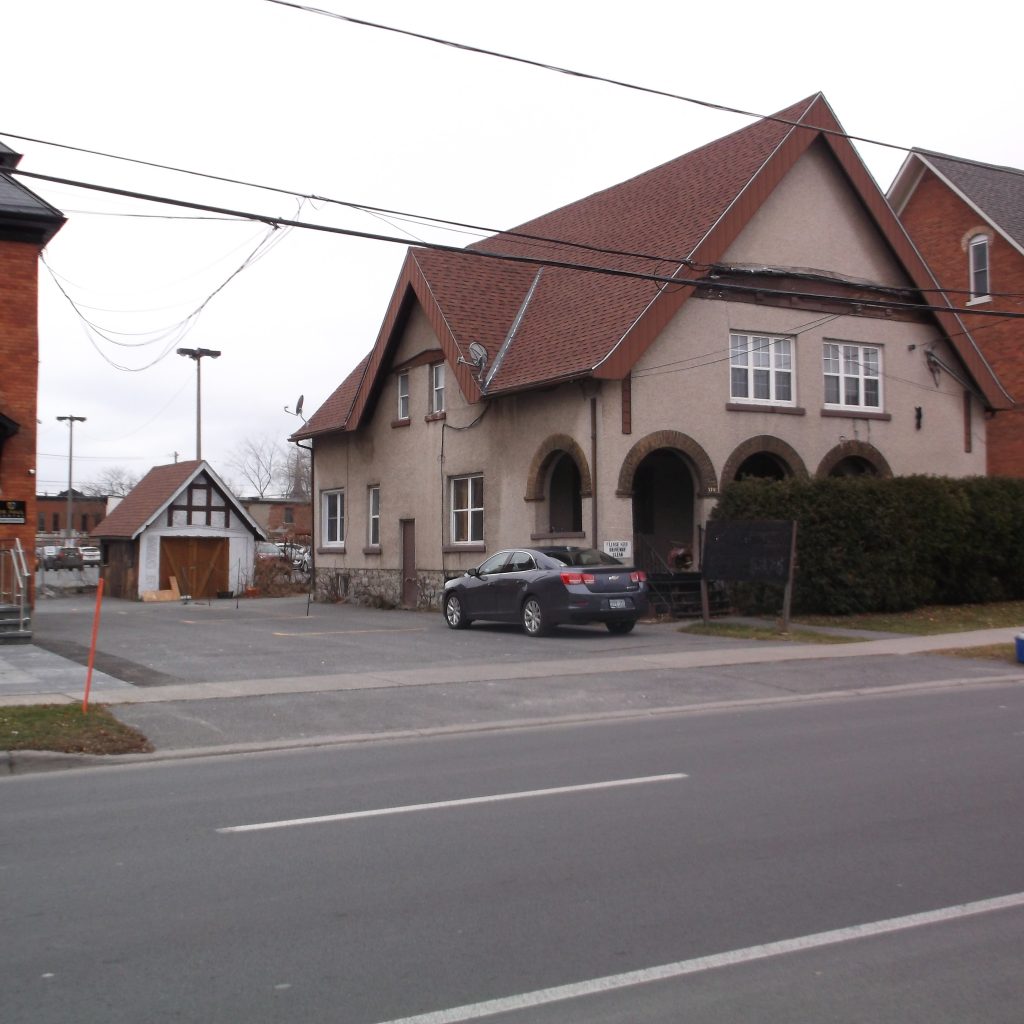
From 1893 to 1917, this building housed the French Presbyterian Church, known as L’Eglise du Redempteur. Much altered, the garage was once the front door and the arches in the front were Gothic style windows.
TURN EAST ON 2nd, WALK EAST.
224 2nd St. E., ca. 1883
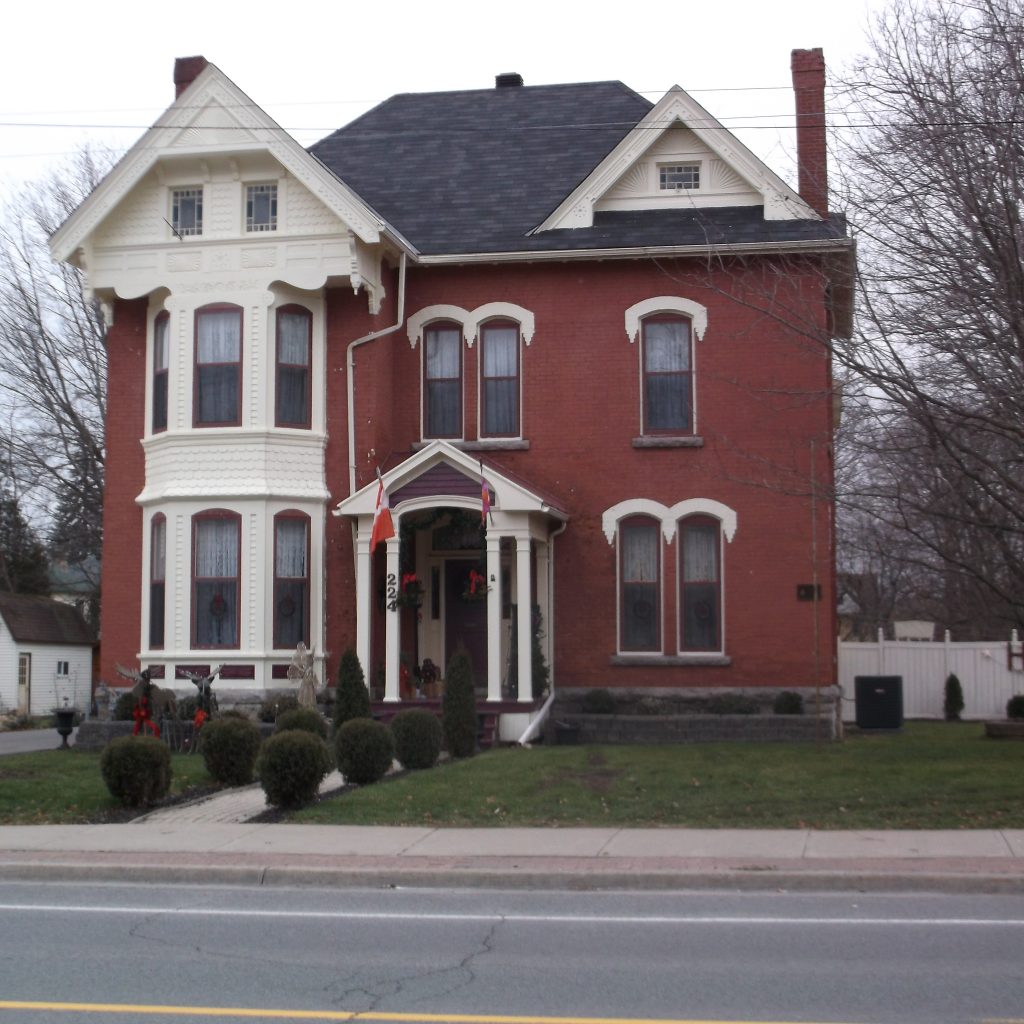
Constructed for deputy sheriff J.F. Smart, it is best remembered as Dr. Fraser’s home. It is an example of Victorian architecture’s most exuberant style dubbed “Queen Anne.” Features include the building’s overall irregular, asymmetrical shape, irregular pitched roof with several gables, a two floor bay window front decorated with wall shingles, gabled porch entrance and exposed stone foundation.
CONTINUE EAST.
305 –2nd St. E., 1874
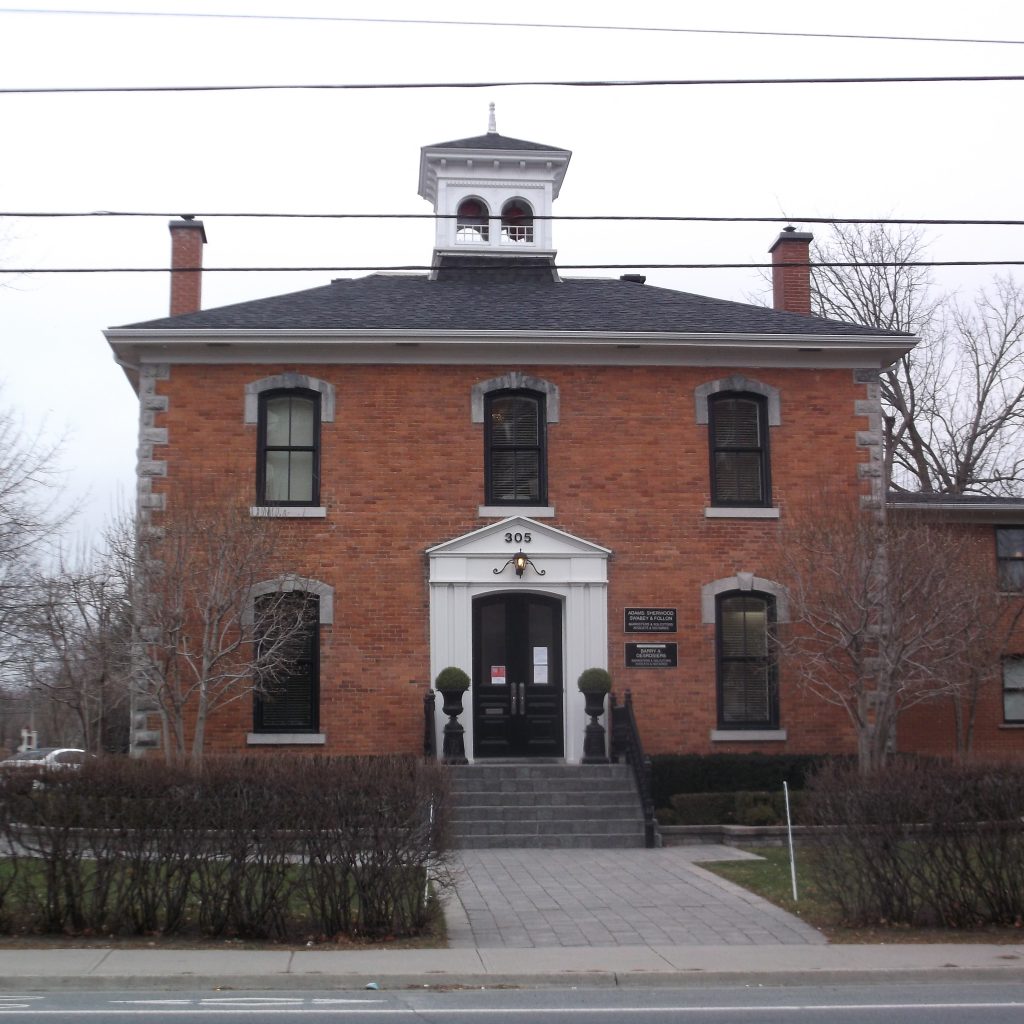
With its quoined corners, low hipped roof and crowning cupola, (sometimes called a widow’s walk, where Captain’s wives stood watch for their seafaring husbands. As the river cannot be seen from this location, it is decorative). This building is almost a text-book example of the Italianate style. The overall symmetrical mass and height of the building, accentuated by the tall narrow windows, complete the appearance.
WALK EAST TO MARLBOROUGH, THEN SOUTH TO 1ST AND GO EAST.
506 1st St. E., ca. 1896
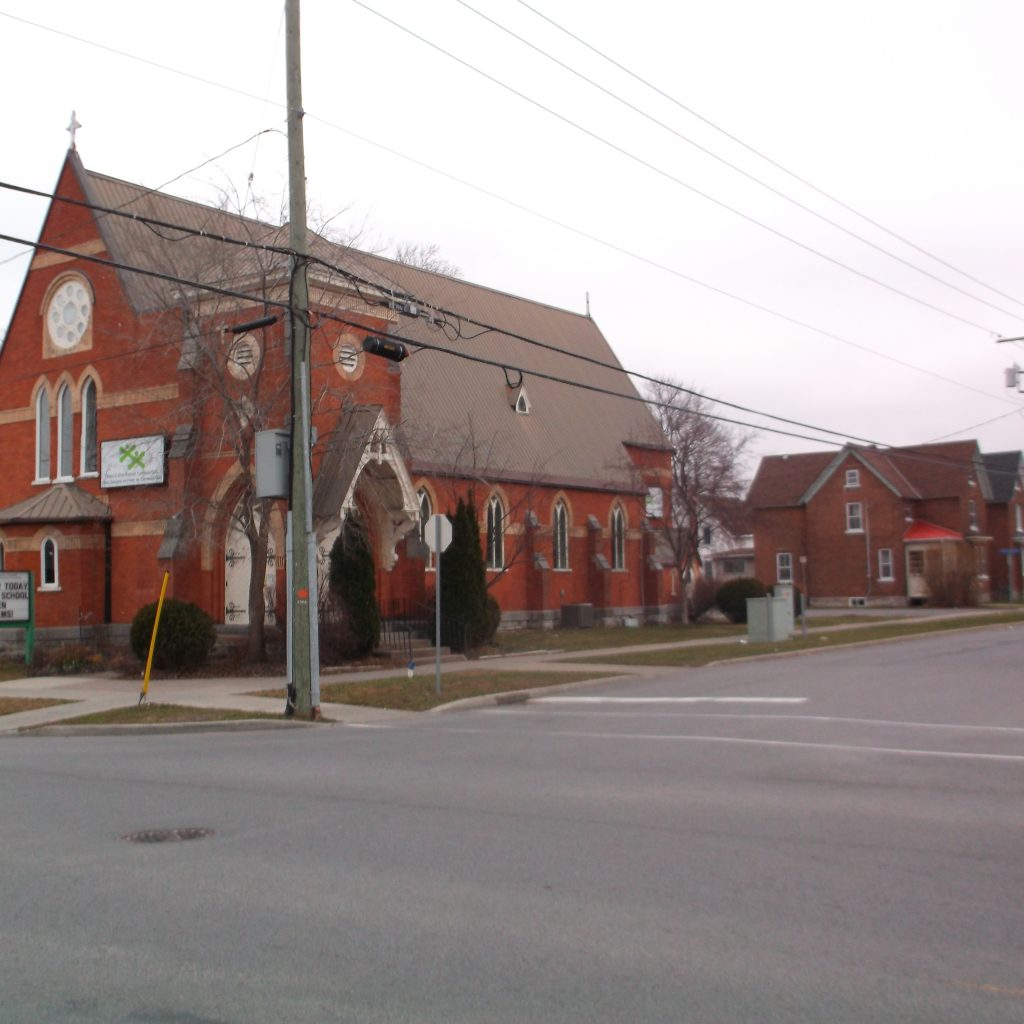
Formerly the Anglican Church of the Good Shepherd, the interior was designed as a cathedral. The church closed in 2004. The adjacent wooden structure was the original church, and was moved here in 1893. The brick glebe houses to the east were rented out to earn money for the church’s upkeep.
CONTINUE EAST TO LAWRENCE AND WALK SOUTH TO MONTREAL ROAD.
132 Montreal Road, Port/Roxy Theatre, 1941
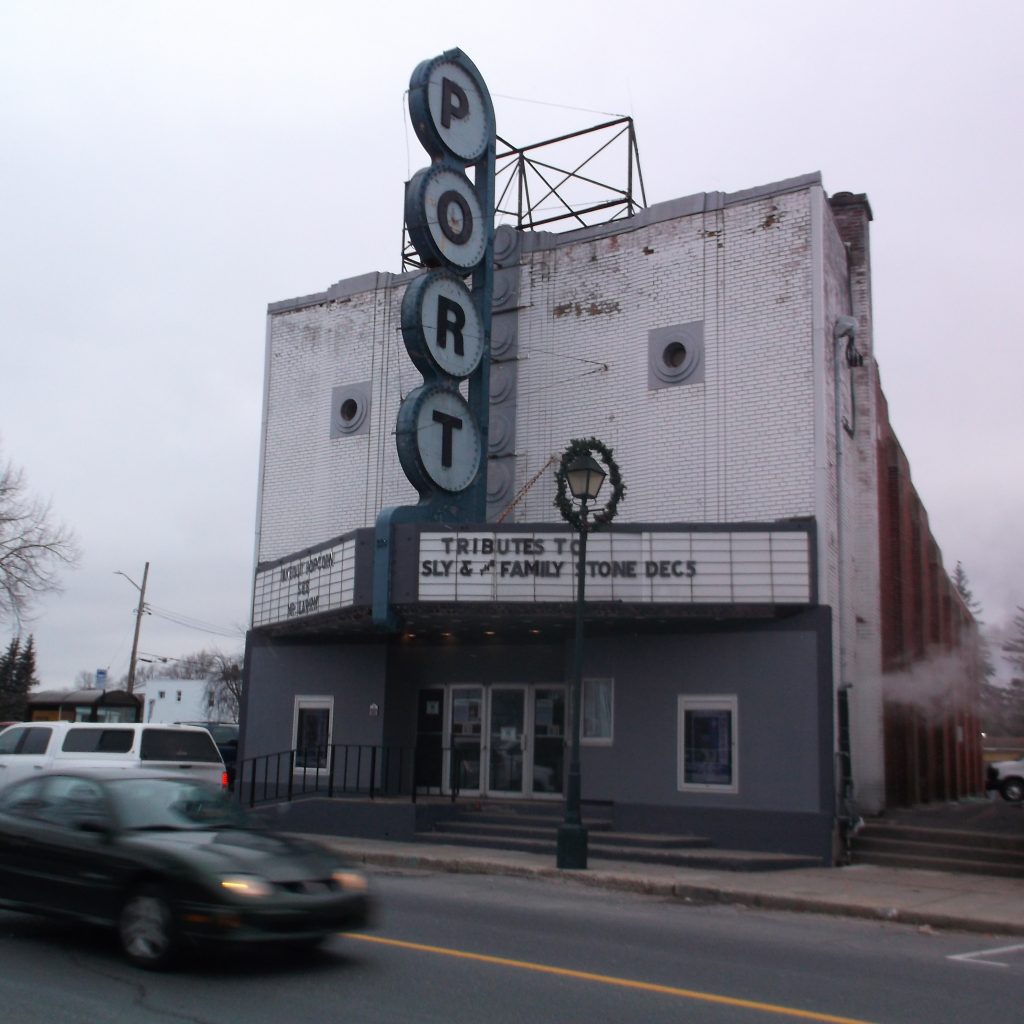
The Port was known as the Roxy when it opened in 1941. Architecturally it is an “Art Moderne” building with its sleek form, external horizontal pillars and nautical elements evident in the port hole “window,” motif in its façade.
WALK WEST ALONG MONTREAL ROAD TO MARLBOROUGH.
14 Marlborough Street
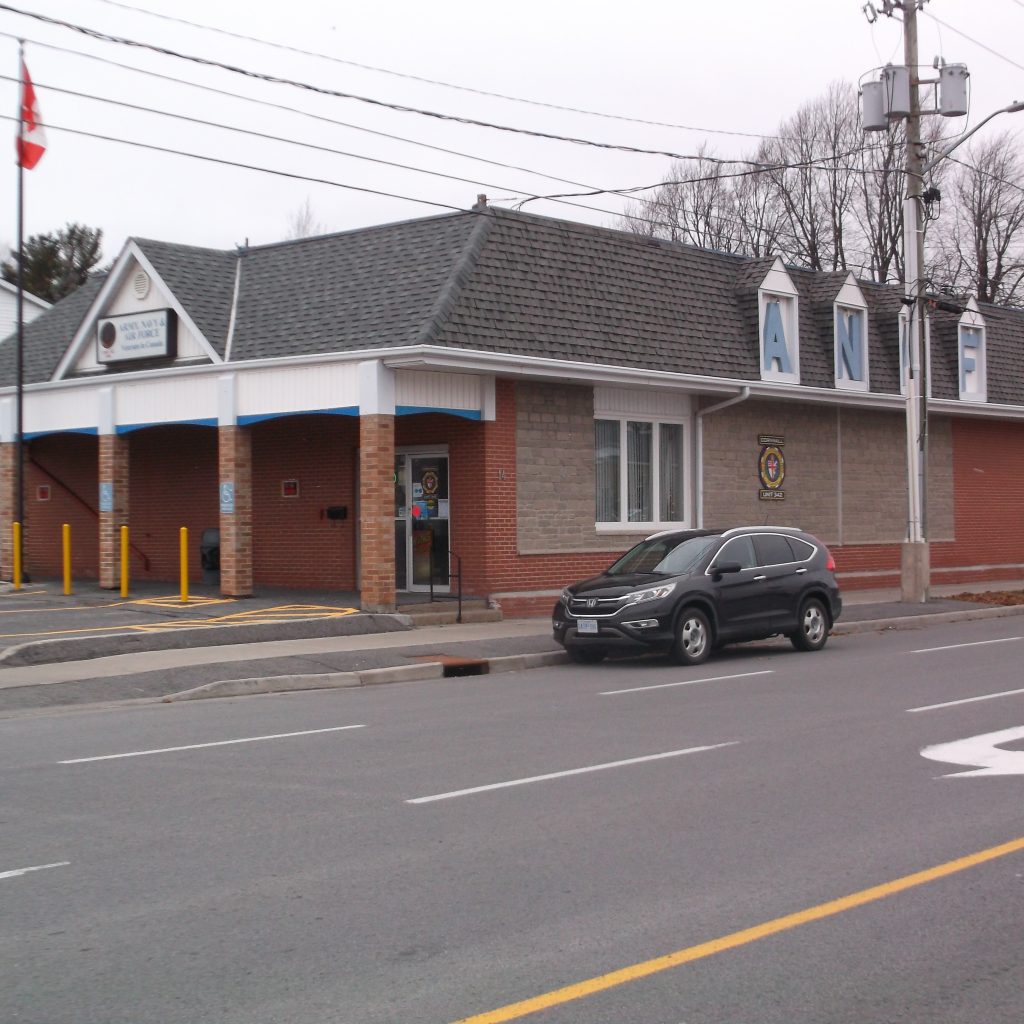
The Army Navy Airforce Club building, just north of Brennan’s Corners, the historic dividing line between English and French Cornwall, was Lalonde’s Supermarket into the 1980s. The mansard roofline is modern.
CONTINUE WEST ON WATER STREET.
111 Water St. E., 1984
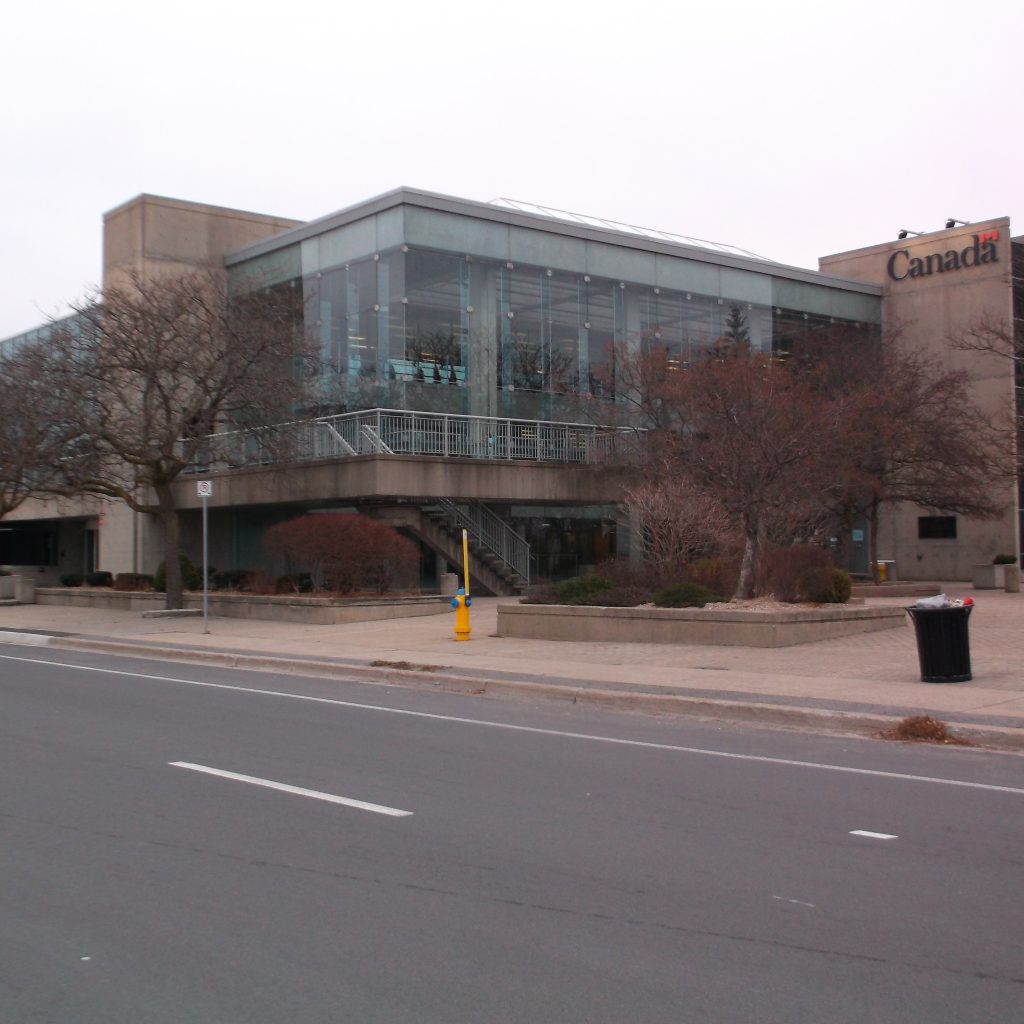
The asymmetrical geometric layout and boldly austere use of the structure’s basic building materials – (concrete, steel and glass), enhanced by dysfunctional staircases and a glass enclosed atrium, places the Lionel Chevrier Building in the Brutulist design category. It is hard to imagine that this land was once a park that included a swimming pool and band shell.
CONTINUE WEST ON WATER STREET.
55 Water St. West, ca. 1995
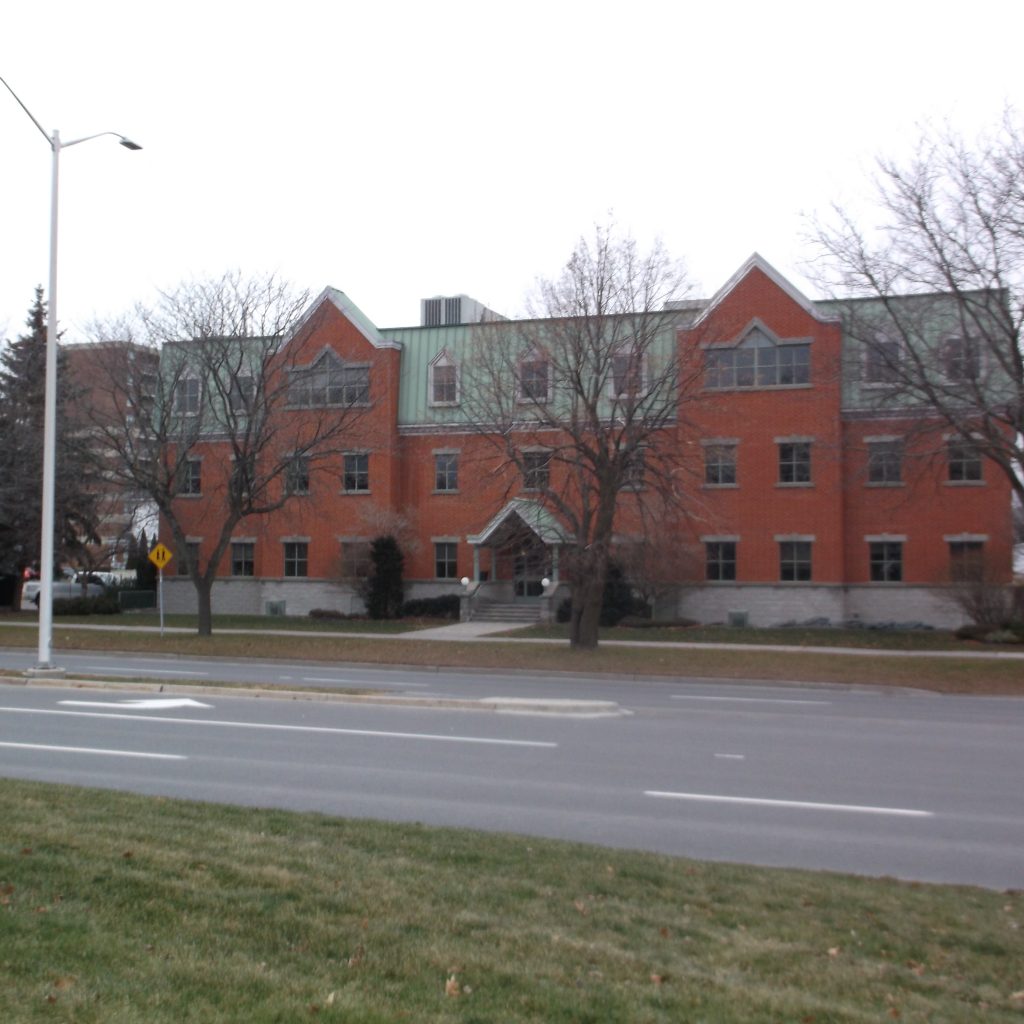
The defining mansard roof, “supported” by mini brackets, exposed s foundation, and two accentuated gable roof towers flanking the front door, are all characteristics taken from earlier styles, placing this building in the Post Modern school of architecture, that borrows randomly from the past to create new facades.
In February’s Issue of The Cornwall Seeker we will be discovering points of interest along Pitt Street.


